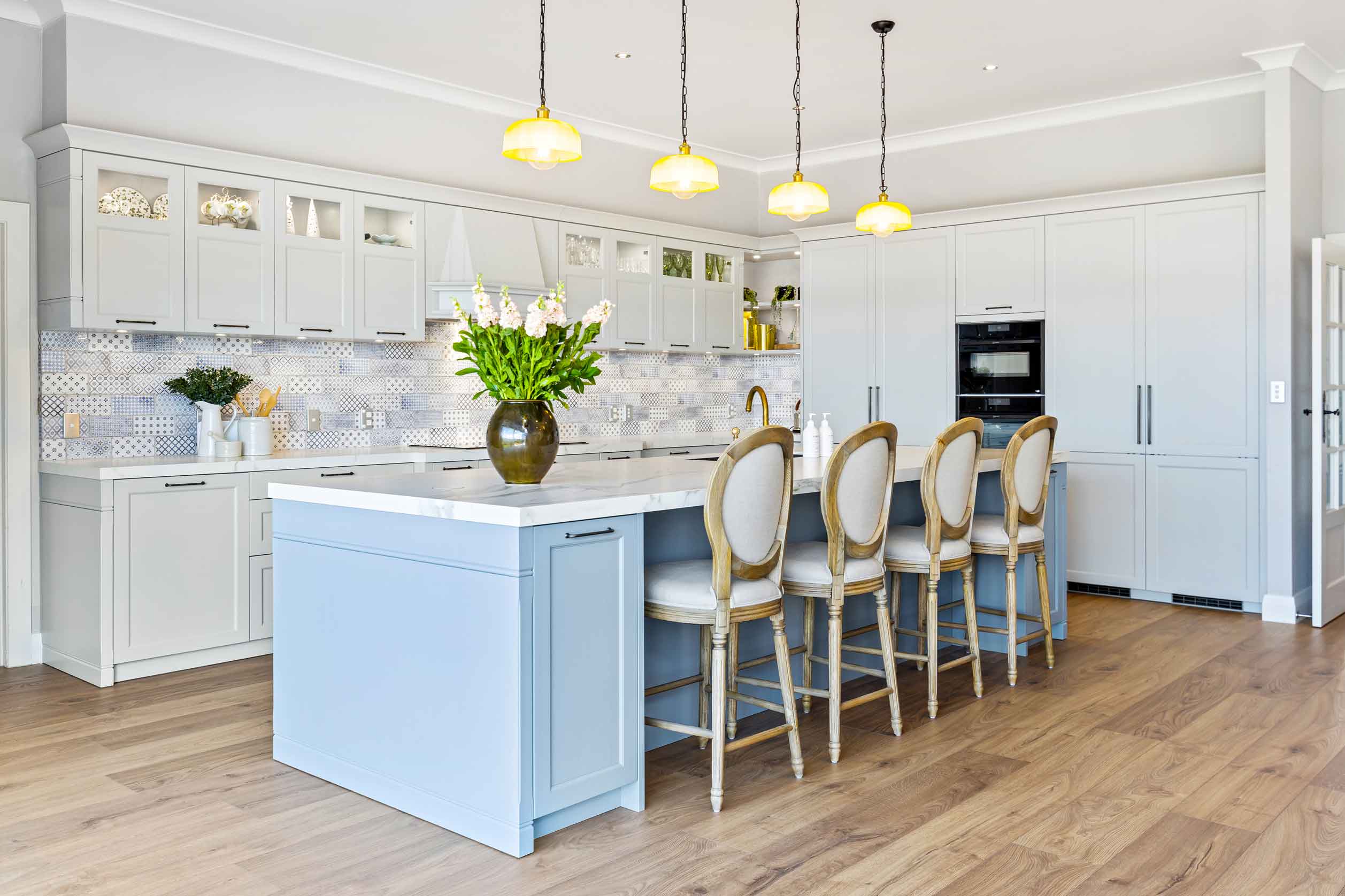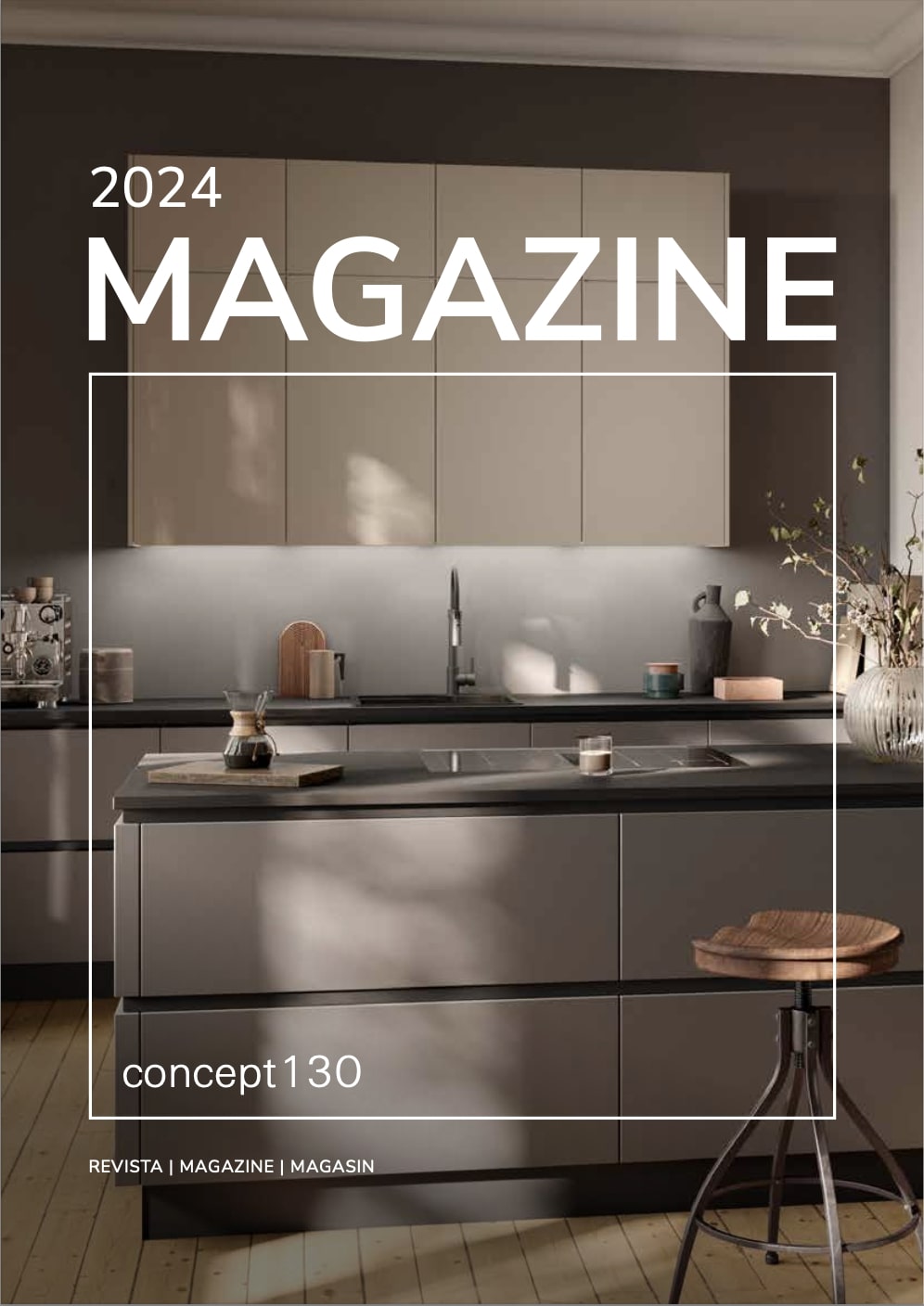In every home, the kitchen serves as the heart, a hub of creativity and a maker of memories. However, even the most experienced home chefs can sometimes overlook certain design elements that can greatly impact both the functionality and aesthetics of this essential space. Here are three common kitchen design mistakes and practical advice on how to avoid them, ensuring your kitchen remains a perfect sanctuary for your culinary endeavours.
Ignoring the Kitchen Work Triangle
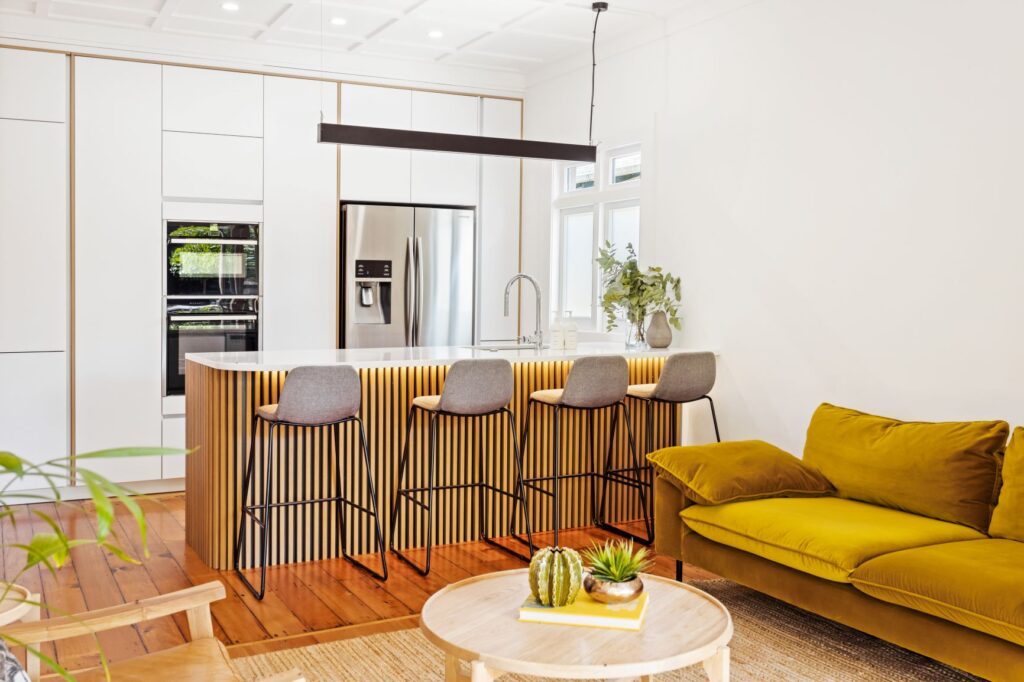
The kitchen work triangle is a fundamental principle in functional kitchen design. It comprises the stove, sink, and refrigerator — the three primary work areas in a kitchen. These areas should be arranged in a manner that minimises unnecessary movement and optimises efficiency.
Regrettably, some designers and homeowners underestimate the significance of this principle, leading to poorly arranged work triangles. This can cause a kitchen to be frustrating to work in, with excessive distances between key work areas.
When designing your kitchen, focus on the work triangle. The distance between the stove, sink, and refrigerator should be reasonable, allowing for smooth transitions between tasks. Proper positioning enhances productivity and makes cooking a more enjoyable experience.
Neglecting Ventilation
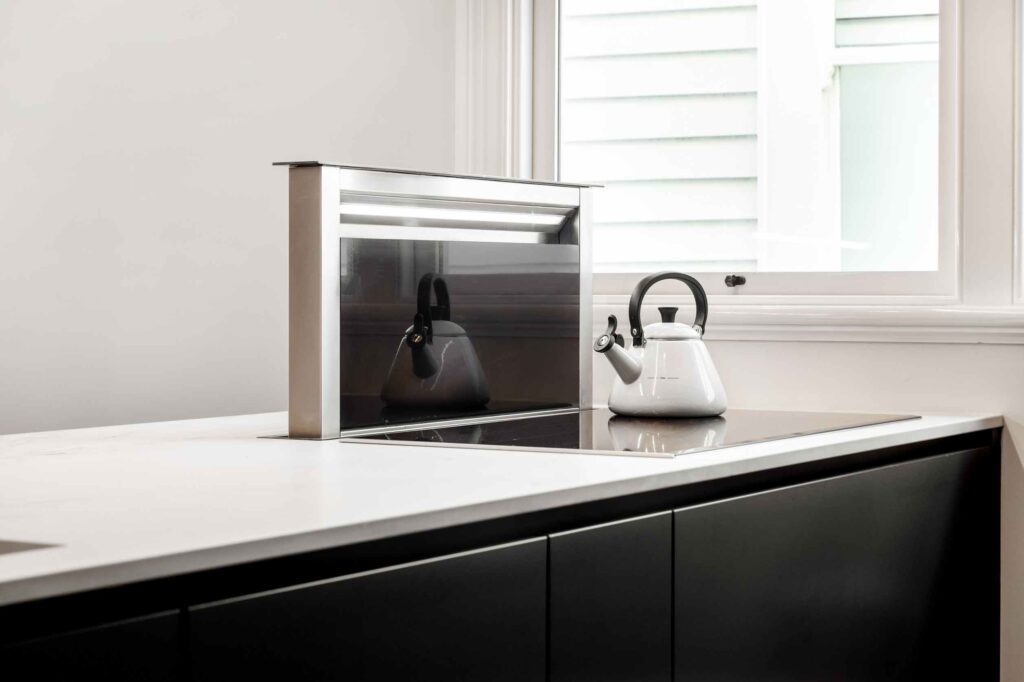
Appropriate ventilation is vital for maintaining a comfortable and healthy indoor environment. Overlooking ventilation can lead to issues such as poor air quality, excessive moisture buildup, and even mould growth.
Concentrating solely on aesthetics and disregarding the importance of proper ventilation can result in spaces that feel stuffy or unpleasant due to trapped odours and pollutants.
Investing in a high-quality range hood or vent can alleviate these concerns by effectively removing smoke, steam, and odours. Proper ventilation not only maintains a fresh ambience but also extends the longevity of your kitchen finishes.
Overlooking Preparation Space
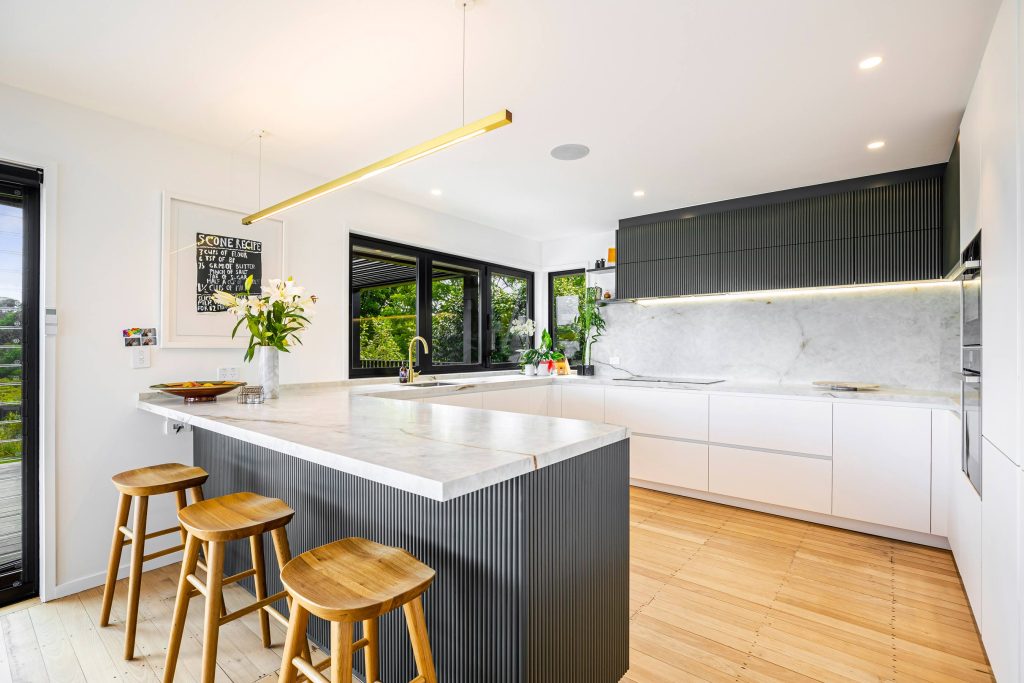
Sufficient space for preparation and organisation in the kitchen is crucial. Cluttered and disorganised spaces can hinder productivity and make tasks more challenging than they need to be.
Ignoring the need for preparation space can result in insufficient workspace, leading to frustration and inefficiency.
Prioritise functional elements like countertops, storage solutions, and work surfaces in your designs. Consider the specific tasks that will be performed in each space and design accordingly. There should be enough counter space for chopping, mixing, and other meal preparation activities.
A well-designed kitchen not only enhances your cooking experience but also creates a welcoming space where family and friends can gather, share meals, and create cherished memories.
Armed with these insights, you can avoid these kitchen design mistakes and embark on your kitchen design journey. Our skilled designers are ready to turn your vision into reality — visit our kitchen showroom in Auckland.
